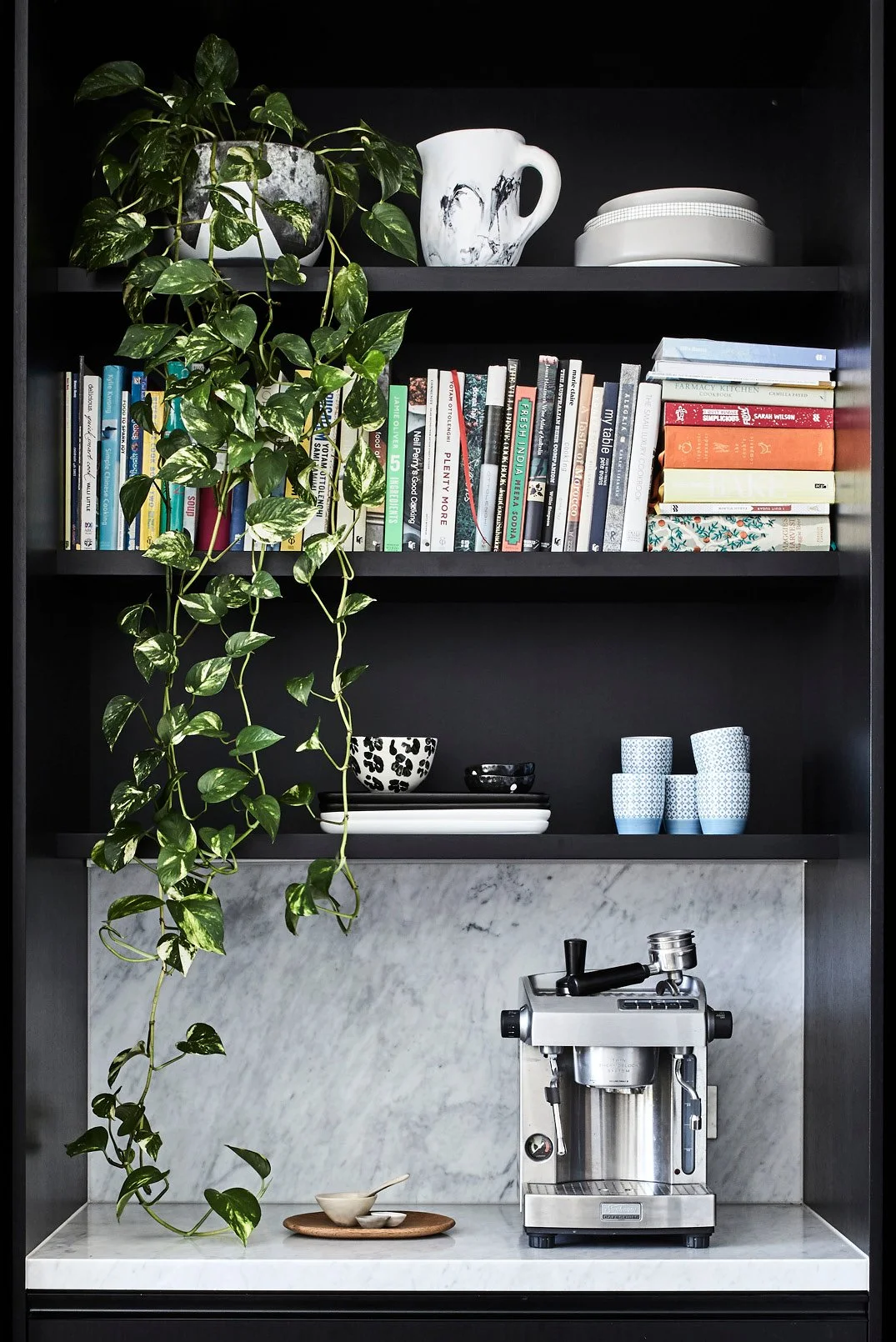Monogram
“The interior approach coalesces with the architectural vision to ensure the home is both simplistic yet curated and refined in detail.” The Local Project
“Nexus Designs and EMArchitects have acknowledged the architectural heritage and natural charm found within the home, demonstrating the understated beauty of less is more.” Est Living
With the architectural intervention well underway, the interiors of this modern extension to a classic Victorian terrace required a simple and unified approach. Respecting historical form and detailing, we adopted a restrained colour palette and restricted number of finishes; rendered brickwork provides visual interest in the minimalist kitchen, while joinery in blackened veneer and fresh white balance with the warmth of the grand natural oak dining table. Tying it all together is the fundamental principle of functionality, with millimetre-perfect joinery hiding integrated appliances and clever storage, maximising space without compromising the streamlined appearance of the main space.
Monogram Melbourne
Residential Interior Design
Interior Design & Space Planning
Finishes & Fittings Selection
Kitchen & Bathroom Design
Custom Joinery Design
Furniture Selection
EMArchitects Architecture
James Geer Photography















